Newsletters

Girls STEAM Day 2025: Inspiring Future Designers
Cotleur & Hearing proudly participated in the Women’s Foundation of Florida’s 2025 Girls STEAM Day on Saturday, November 15 at Lake Worth Middle School. As part of the Foundation’s Girls Leadership Institute and STEAM Academy initiatives, this annual program introduces middle and high school girls to career pathways in science, technology, engineering, arts, mathematics, and design…
Read More
Cotleur & Hearing Expands into Central Florida with New Orlando Regional Office
We are thrilled to share a major milestone in Cotleur & Hearing’s history, the official opening of our Orlando regional office. This expansion represents a bold step in our firm’s growth and reinforces our dedication to being present and engaged in the communities we serve. For more than 34 years, Cotleur & Hearing has earned a reputation for excellent design and exceptional service. We’ve always believed that meaningful design and planning begin with strong relationships and a close connection…
Read More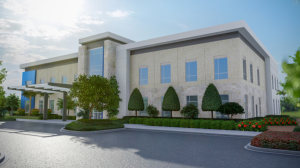
Health Park at Avenir Phase II Approved
Health Park at Avenir is a new 13-acre medical development within the Avenir Planned Community Development in Palm Beach Gardens. Cotleur & Hearing recently finalized the approval of Phase II, which includes a new two-story medical office building…
Read More
Cotleur & Hearing Attends ASLA Conference in New Orleans
The Cotleur & Hearing team attended the American Society of Landscape Architects (ASLA) Conference in New Orleans in October and had a fantastic time connecting with students, professionals, and peers from across the country…
Read More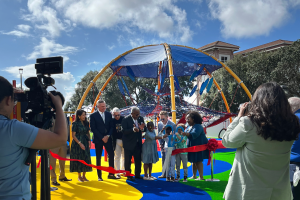
Helping The Center for Creative Education Students Build Their Dream Playground
Two years ago, students at the Susan and Dom Tulesko Center for Creative Education were handed markers and asked a simple question: If you could design the perfect playground, what would it look like? In October, that vision became reality. At the ribbon cutting for the new playground, students ran across the play surface pointing out structures they imagined, sketched and helped…
Read More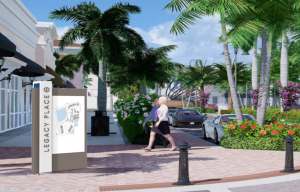
Legacy Place Master Signage Program Approved by PBG City Council
Cotleur & Hearing is pleased to announce the October 9th approval of the Legacy Place Master Signage Program by the Palm Beach Gardens City Council. The Legacy Place team’s clear vision and collaborative approach were key to ensuring a smooth process and successful outcome…
Read More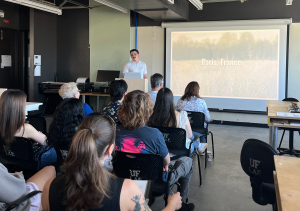
Cotleur & Hearing Returns to UF for Centennial Celebration & Leadership Summit
Cotleur & Hearing returned to the University of Florida in October for a milestone moment at the College of Design, Construction and Planning. This year marked the Centennial celebration of the college, recognizing 100 years of shaping leaders in architecture, landscape architecture, planning, construction, and design. The celebration aligned with the annual Leadership Summit…
Read More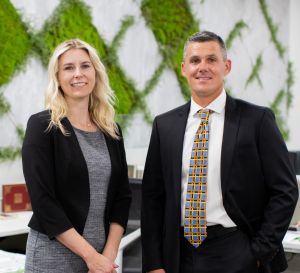
Honoring Our Legacy, Embracing the Future
From Robert Cotleur and Donaldson Hearing
For more than three decades Cotleur & Hearing has been our life’s work. We are deeply proud of the projects we have created, the clients we have served, and the talented team who have built this firm alongside us. What started in 1991 as a small practice has grown into a respected firm with a strong reputation across Florida, and we could not be more grateful. After many years of leadership planning and more than a year of thoughtful transition, we are proud to announce that Nicole Plunkett and Aaron Wilbur have been named Co-Presidents of Cotleur & Hearing…
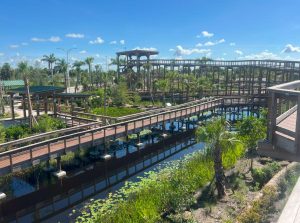
Celebrating Innovation in the Everglades: I-75 Alligator Alley Environmental Education Center
On August 14, 2025, partners Aaron Wilbur and Rob Cotleur joined FDOT at the official ribbon-cutting ceremony for the new I-75 Alligator Alley Environmental Education Center. What was once a truck parking lot has been reimagined into a vibrant three-acre wetland exhibit…
Read More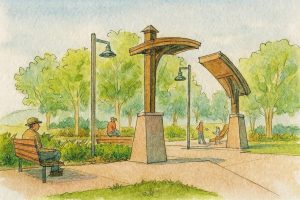
Lake Clarke Shores Park Master Plan Earns Unanimous Approval from Community Redevelopment Agency
Cotleur & Hearing is pleased to share that the Lake Clarke Shores Park Master Plan and Design Guidelines received unanimous approval from the Town’s Community Redevelopment Agency (CRA). The Town’s three parks, Memorial, Pine Tree, and North Park, play an important role as places for gathering, recreation, and reflection…
Read More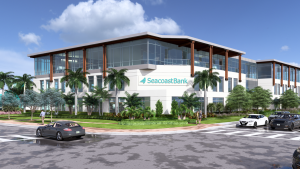
Seacoast National Bank Corporate Headquarters
On September 22nd, 2025, the Cotleur & Hearing team, lead by George Missimer, presented the redevelopment plan for the Seacoast National Bank corporate headquarters and flagship branch location before the City of Stuart Board of City Commissioners….
Read More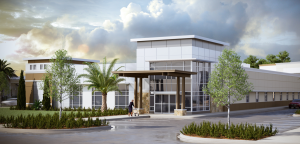
PAM Health Rehabilitation Hospital Expansion
Cotleur & Hearing is pleased to announce the planned expansion of the PAM Health Rehabilitation Hospital, located at the northeast corner of Innovation Way and Pioneer Road within Abacoa in the Town of Jupiter….
Read More
“Equal Justice for All” Mural Approved for Donald Ross Village
A powerful new work of public art is set to take shape at Donald Ross Village, thanks to a collaborative vision led by Cotleur & Hearing and unanimously approved by both the Art in Public Places (AIPP) Board and the Palm Beach Gardens City Council. The mosaic mural, titled Equal Justice for All, will be installed at the entrance of Building D, a newly approved 7,000 square foot office building that will house RDCY Law…
Read More
The Club at Quail Ridge Awarded in Golf Inc. Magazine
Cotleur & Hearing is proud to announce that the North Course renovation at The Club at Quail Ridge has been awarded 2nd Place in the Private Club category of Golf Inc. Magazine’s ‘2025 Renovation of the Year Award’. This recognition highlights the transformation of the 50-year-old course into a modern, sustainable, and visually striking golf experience…
Read More
ASLA Annual Conference 2025
The 2025 Florida Chapter of the American Society of Landscape Architects (ASLA) Annual Conference took place along the scenic shores of Ponte Vedra Beach, where Cotleur & Hearing proudly continued its tradition of thought leadership and professional development. This year’s theme, “Nature’s Course: Finding Balance in Changing Tides,” highlighted…
Read More
CH Interns Get a Closer Look at Solana Bay at Avenir
Two of our Cotleur & Hearing interns, Melissa Espinosa and Alexandra Scharch recently had the opportunity to go behind the scenes at Solana Bay at Avenir, a new luxury residential community by Akel Homes that is actively taking shape in Palm Beach Gardens. They had a chance to see the full scope of work that goes into creating a thoughtfully designed neighborhood from the ground up…
Read More
University of Florida Workshop Launches New Summer Tradition
his summer, nearly 30 students from Kut Different, a youth mentorship organization based in Ocala, Florida, attended the inaugural “Intro to Landscape Architecture” workshop at the University of Florida. For many, it was their first time on a college campus and their first hands-on exposure to the world of design. The event was the result of a Leadership Florida…
Read More
Helping South Florida Water Management District Remove Invasive Species
Cotleur & Hearing’s Rob Cotleur recently participated in a volunteer event organized by the South Florida Water Management District (SFWMD) to help remove the highly invasive Arrowhead Vine (Syngonium podophyllum) from the banks of the upper Loxahatchee River.
Read More
Project Update: 4265 Northlake Boulevard
Significant enhancements are on the horizon for the Northlake Boulevard corridor, following the Palm Beach Gardens City Council’s unanimous approval of various petitions to facilitate the redevelopment of a long-standing property located at 4265 Northlake Boulevard, just west of I-95…
Read More
Project Update: Palm Springs Office Building
Cotleur & Hearing is pleased to announce the formal approval of a new 2,850 square-foot office building located along Forest Hill Boulevard in the heart of the Palm Springs commercial corridor. The project showcases meticulous planning and…
Read More
Cotleur & Hearing Supports NPBRC's Vision for a World-Class Rowing Center
Cotleur & Hearing is proud to support the North Palm Beach Rowing Club (NPBRC) in their mission to expand access to rowing and water-based recreation through the development of a new boathouse. Earlier this month, members of the CH team attended the Build the Boathouse Fundraising Gala, held on May 3, 2025, at the Frenchman’s Reserve Country Club in Palm Beach Gardens…
Read More
Teeing Up for a Cause at CMAA Seminole Region Golf Tournament
Cotleur & Hearing was proud to participate in the 2025 Florida Chapter CMAA Seminole Region Charity Golf Tournament, held at The Club at Ibis in Palm Beach Gardens. The event brought together leaders from across the club management industry for a day of golf, connection, and giving back. The tournament raised funds…
Read More
Project Approval: El Car Wash Boca
An exciting new commercial project is taking shape in West Boca Raton, bringing enhanced services and thoughtful design to a prime location at 9087 Glades Road, just west of Lyons Road. The 4.2-acre site is being redeveloped to include…
Read More
Cotleur & Hearing helps Christ Fellowship Church Opens New Jupiter Campus
Christ Fellowship Church celebrated the grand opening of its new permanent campus in Jupiter, Florida, on Easter Sunday, April 20, 2025. Located at 1200 W Indiantown Road, the 20,000-square-foot facility was converted from a former fitness center into a 400-seat sanctuary, marking a major milestone after six years of operating as a portable campus. Zoning approval for the project was granted by the Town of Jupiter on June 6, 2023, allowing a special exception and…
Read More
Approval: Garden Square in Greenacres
We’re excited to share that our Garden Square project in Greenacres received formal Site Plan approval from the City Council in April 2025, marking a major milestone for this thoughtfully designed residential development. Situated on a 4.99-acre site at 6645 Chickasaw Road, Garden Square will feature 44 modern townhome units across 10 buildings, complete with internal roadways, green spaces, and community amenities. This project reflects…
Read More
Wellington Sports Academy Reaches Major Milestone
Earlier this month, the Wellington Sports Academy celebrated a significant construction milestone with a Topping Out luncheon, bringing together the design and construction teams, Village of Wellington staff, and elected officials. The event marked the placement of the final structural beam—a time-honored tradition symbolizing progress and partnership on this transformative community project. Cotleur & Hearing is proud to be part of a talented team of professionals…
Read More
Cotleur & Hearing Unveiled the Final Renderings for the Dunes at Juno Beach
Cotleur & Hearing is pleased to unveil the final renderings of the Dunes at Juno Beach townhome community. Nestled in the heart of Juno Beach, the Dunes at Juno Beach townhome community received…
Read More
Breaking Ground on the New AvalonBay Multifamily Project
Cotleur & Hearing is proud to announce the groundbreaking of AvalonBay Communities’ new multifamily residential project in Lake Park, Florida. This 279-unit rental community represents an impactful addition as the first new development within the Town of Lake Park’s Twin Cities Mixed Use District…
Read More
New Utiki Beach Tiki Bar along the Jupiter Riverwalk
The Utiki Beach Tiki Bar is the newest gem along the Jupiter Riverwalk. Nestled within a lush tropical landscape and a grove of swaying coconut palms, this open-air retreat offers breathtaking views of the iconic Jupiter Lighthouse and the clear blue waters of the Jupiter Inlet. Cotleur & Hearing originally designed and developed Utiki Jupiter, which opened in 2014. Now, more than a decade later,
Read More
City of Westlake's First Public Art Installation
The “Orange Peel” sculpture, designed by artist Mark Fuller, marks the first public art installation in the City of Westlake, introducing a vibrant and creative focal point to the growing community. Situated within James Business Park, a 154,600-square-foot eCommerce facility in the heart of Westlake, the sculpture reflects…
Read More
Survey at the Lake Clarke Shores Community
On February 15, our team attended the Lake Clarke Shores Community BBQ, an event with over 1,000 residents, to initiate the public engagement process for the town’s Parks Master Plan. The final deliverable will include a comprehensive Master Plan for North Park, Memorial Park, and Pine Tree Park, outlining park-specific concepts and broader design guidelines for future improvements….
Read More
Club at Quail Ridge’s North Golf Course is Officially Open!
And with those words, two and a half years of hard work were officially unveiled to the membership of the Club at Quail Ridge. Since 2022, Cotleur & Hearing has been closely involved in the reimagining of the North Course for the Club at Quail Ridge. Working in collaboration with…
Read More
Exciting changes for Christ Fellowship Church Boca Raton
Exciting changes are coming to Glades Road! Christ Fellowship Church’s Boca Raton Campus received approval this month from Palm Beach County to renovate the former Macy’s Furniture Store into its new home. This 50,000-square-foot transformation is set to create a welcoming hub for…
Read More
Approval Update: Dream Finders Homes coming to Reverie at Solaeris
Dream Finders Homes has received approval from the St. Lucie County Board of County Commissioners for Reverie at Solaeris, a 1,000-unit active adult community located within…
Read More
Approval Update: Oak Ridge Ranches – Aurora at Solaeris
On January 21, 2025, the St. Lucie County Board of County Commissioners approved Aurora at Solaeris, a new residential community by Kolter Land. Located within Pod 5 of the Oak Ridge Ranches Mixed-Use Development, Aurora spans 292 acres and will include…
Read More
Approval Update: Terraces of Westlake Phase III
On November 1st, the Westlake City Council approved the plat and site plan for Phase 3 of the Terraces of Westlake, completing plans for this 477-home townhome neighborhood. Phases 1 and 2, currently under construction, include 251 attached…
Read More
Project Update: Kempe East & Jupiter River Oxbow
The Kempe East & Jupiter River Oxbow project stands as a testament to thoughtful development, blending modern functionality with a deep respect for the natural and cultural heritage of Jupiter Inlet Village. Designed to preserve and showcase the site’s…
Read More
Approval Update: The Oaks of Westlake Phase I
On November 1st, the Westlake City Council approved the plat and site plan for Phase 1 of the Oaks of Westlake, a new single-family neighborhood with a total of 616 homes. Phase 1 includes 266 homes, with Phases 2 and 3 adding 350 more. The Oaks offers a range of single-family home…
Read More
Project Update: Brooks Subdivision Affordable Housing
This month, Cotleur & Hearing is proud to celebrate the final permitting of the Brooks Subdivision housing project in Riviera Beach. Our team has had the privilege of providing landscape architecture and irrigation design for this transformative development by REG Architects, which will bring 22 affordable single-family homes to a 4-acre vacant lot in partnership with Palm Beach County…
Read More
Approval Update: Inlet Village Market
Located along Love Street in the Jupiter Inlet Village, Cotleur & Hearing is pleased to announce the long-awaited approval of Inlet Village Market, a 3,433 SF mixed-use building featuring a retail bakery shop on the first floor. Inlet Village Market aims to bring a unique, family-friendly use to Jupiter’s waterfront destination and enhance walkability along Love Street…
Read More
A New Retail Destination in Westlake
Westlake Palms, the newest boutique retail center, is coming soon to Westlake Landings, just south of Publix. Positioned next to the future Tractor Supply (opening early 2025), this prime location is already drawing interest from top national retailers eager to join the Westlake community. The project contains 10,400 SF of mixed-use commercial entitlement…
Read More
Approval Update: Dunes at Juno Beach
Cotleur & Hearing is pleased to announce the approval of the Dunes at Juno Beach, a 40-unit townhome development located at the intersection of Donald Ross Road and US Highway 1 in Juno Beach Florida. In collaboration with Pulte Home Company…
Read More
Wellington Sports Academy Breaks Ground at Village Park
A new era of athletic excellence is coming to Wellington with the official groundbreaking of the Wellington Sports Academy on Saturday, Sept. 7, at Village Park. This highly anticipated project is a public-private partnership between the Village of Wellington and Wellington Athletics, led by 10-year NFL veteran and Palm Beach Central High School alumnus Jon Bostic…
Read More
Approval Update: Hearts of Palm Center
Cotleur & Hearing has proudly received unanimous approval from the Riviera Beach City Council to replace the existing St. George’s Church with the new Hearts of Palm Center. This 9,215 square-foot, two-story building will serve…
Read More
New Art Coming to Palm Beach Gardens: The Great Egret
The Palm Beach Gardens City Council unanimously granted approval to Cotleur & Hearing for a new Art in Public Places (AIPP) installation. The new art piece, titled “The Great Egret,” will be installed within Phase III of the Banyan Tree PUD along…
Read More
Project Alert: Astor Creek Amenity Center
The Astor Creek Amenity and Cart Barn site is part of the premier golf course community in Port St. Lucie. Cotleur & Hearing provided Astor Creek with comprehensive site and landscape plans, along with land planning…
Read More
Approval Update: Panther National Clubhouse, Palm Beach Gardens
Panther National, a 390+ acre golfer’s paradise located within the Avenir Planned Community Development (PCD) in Palm Beach Gardens, Florida, continues to make strides in its development. The latest milestone is the approval of its state-of-the-art…
Read More
Cotleur & Hearing Wins Award of Merit for Crosstown Parkway Plaza
Cotleur & Hearing has been honored with an Award of Merit from the American Society of Landscape Architects (ASLA) Florida Chapter for its outstanding work on the Crosstown Parkway Plaza in the City of Port St. Lucie, Florida. The award was presented…
Read More
Approval Update: Wellington Lifestyle Partners
The Village of Wellington has granted unanimous approval for the compatibility determination of groundbreaking new showgrounds within Pod F of the Wellington Country Place Planned Unit Development (PUD). This area, known for housing some of Wellington’s most…
Read More
Approval Update: Bellamy Project, Palm Beach Gardens
Cotleur & Hearing, in partnership with Greystar Development, has received unanimous approval from the Palm Beach Gardens City Council for the Bellamy project—a transformative redevelopment initiative within the Mira Flores community. Spanning 3.39 acres…
Read More
Proposed Living Seawall at Riverside Drive Residence
Cotleur & Hearing has recently obtained approval for a residential variance to construct a new seawall in the Town of Jupiter and develop a marine stewardship plan. In a proactive effort towards sustainable coastal development and habitat restoration, Cotleur & Hearing has collaborated with the Reef Ball Foundation…
Read More
Project Update: PGA Station
Located in Palm Beach Gardens Florida, PGA Station is a 30+ acre mixed-use planned unit development (PUD). Cotleur & Hearing has been working on the evolution of PGA Station for more than 20 years and recently received Palm Beach Gardens City Council Approval…
Read More
Approval Update: Creekside Hotel & Retail
Creekside Hotel & Retail is an exciting new project coming soon to Stuart, Florida. The project site is located adjacent to Colorado Avenue in Downtown Stuart. On Monday, January 8th, the Stuart City Commission approved the site plan and conditional…
Read More
Alligator Alley Environmental Education Center
Cotleur & Hearing’s transportation landscape architecture team, in collaboration with the Florida Department of Transportation (FDOT), is transforming a former truck parking lot along Alligator Alley (I-75 at Mile Marker 35) into a vibrant, immersive environmental destination: the Alligator Alley Environmental Education Center…
Read More
Project Update: Law Offices at Donald Ross Village
Cotleur and Hearing is thrilled to be part of the exciting project set to redefine Donald Ross Road in Palm Beach Gardens. As the planning agent for the venture, we are delighted to announce the city council’s recent approval…
Read More
Cotleur & Hearing Earns Coveted Gator100 Award
Cotleur & Hearing was named #72 on the University of Florida’s 2023 Gator100 during a ceremony held on April 21 at the Exactech Arena in the Stephen C. O’Connell Center on UF’s campus. Each year, the Gator100 recognizes the world’s fastest-growing Gator businesses owned or led by UF alumni…
Read More